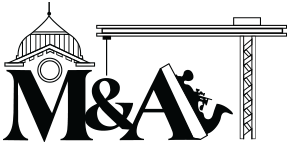Peikoff Alumni House
Location: Washington, DC
Noteworthy: Provided complete structural stabilization to an authentic Tudor Revival building
Historic Status: National Register of Historic Places
M&A’s Scope: Exterior siding, beams and trim replication; Monumental stained and leaded glass restoration; interior re-siding
Owner: Gallaudet Univeristy
Architect: Einhorn Yaffee Prescott
General Contractor: Patner Construction
The Tudor Revival style gymnasium at Gallaudet University, now the Peikoff Alumni House, was built in 1881.Complete with mortise and tenon jointed timber framing, the gymnasium originally house an indoor pool, basketball court, and bowling alley.
In the fall of 2005, the building began a major restoration project. The building was suffering from extensive structural deterioration when M&A began its stabilization and conservation work. From the time the structure was built, water had followed the diagonals of the timbers, exposed on the interior and exterior, to their intersection with horizontal and vertical members. This in turn led to extensive deterioration of the mortised pockets and tenons, with failures so severe that the design team decided to replace the timbers. M&A provided new radio-frequency dried Douglas fir timbers.
Additional restoration work at the Peikoff Alumni House included:
- Siding and trim replacement to match the existing wood in South American mahogany
- New mahogany frames for the monumental stained glass windows, which were also restored, to replace the misshapen and deteriorated originals
- Re-siding the interior of the new gymnasium walls and ceilings




















